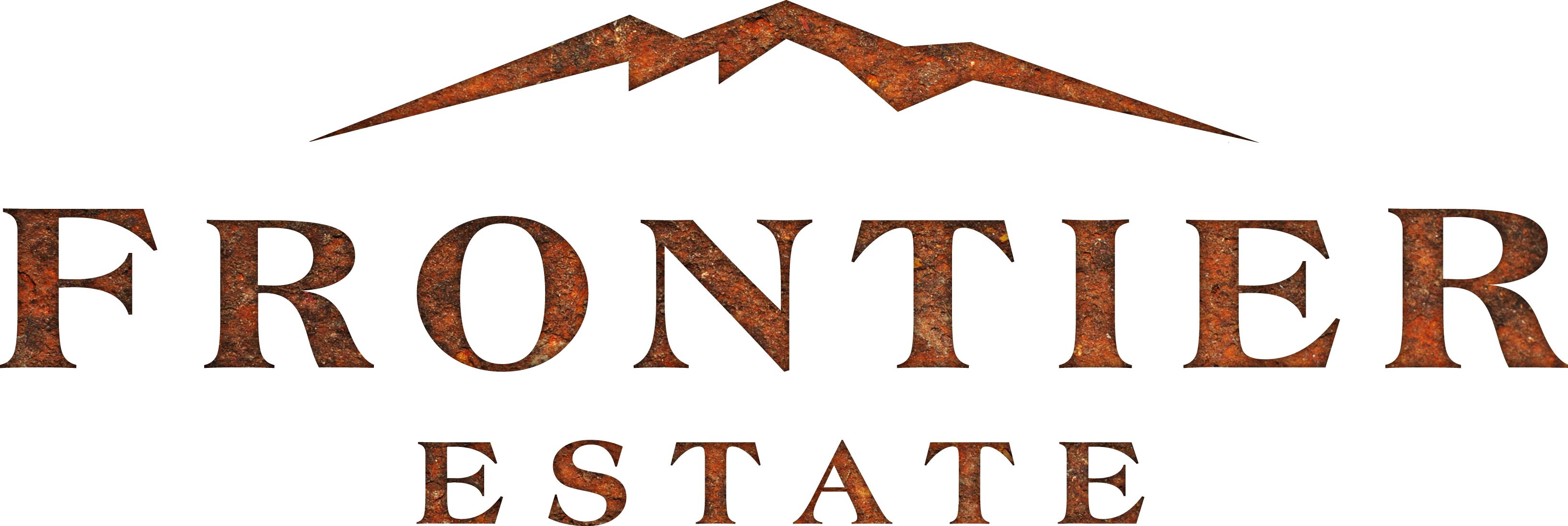
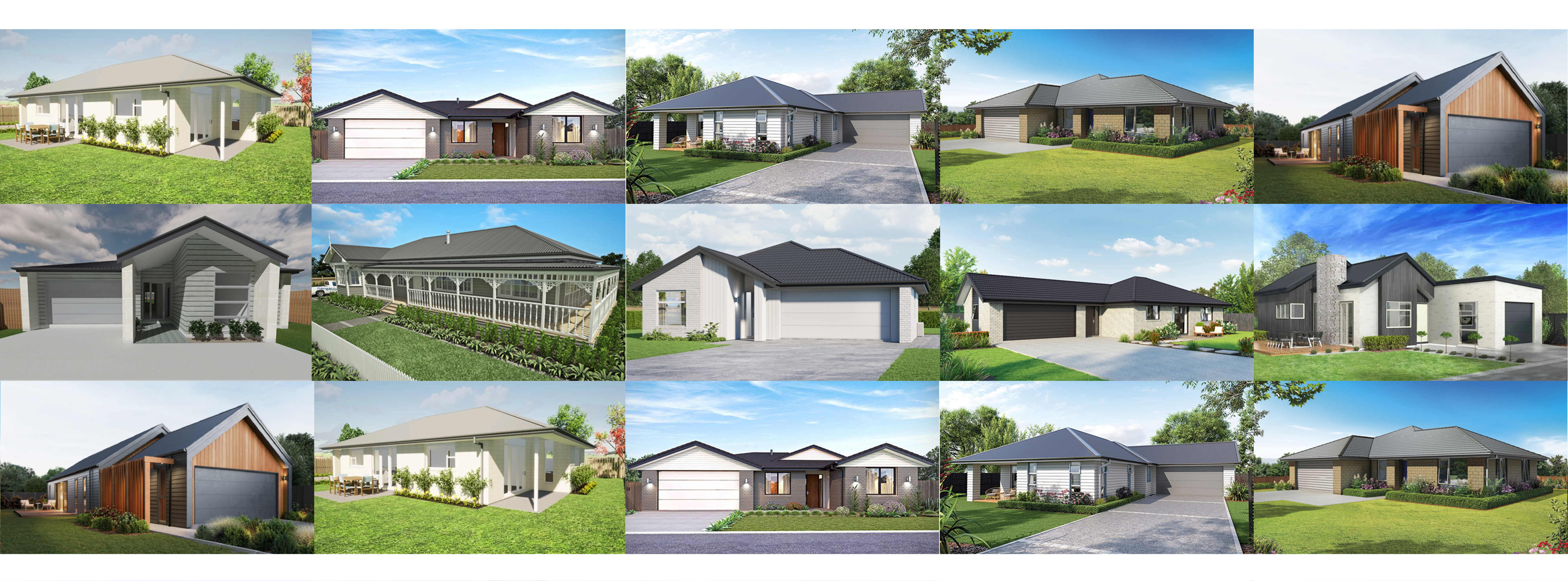
Perfect Homes for Downsizers
Downsizing does not mean downgrading. It simply means you’re ready for something smaller than the house you currently have.
Downsizing comes with many advantages. No matter the reason to downsize, choosing a smaller home can leave you with more money for other financial goals and frees up your time to pursue other interests.
So, what does a downsized home look like? Similar to other houses, downsized homes are built around your needs and lifestyle. However, they have less zones, include bigger bedrooms, and have more open spaces.
The idea behind this type of house design is to provide a low maintenance lock-up-and-leave home that allows you more time to spend on experiences and enjoying quality time with friends and family.
View our selection of house plans from out Building Partners at the end of this article.
Here are a few things to keep in mind when looking at smaller house designs:
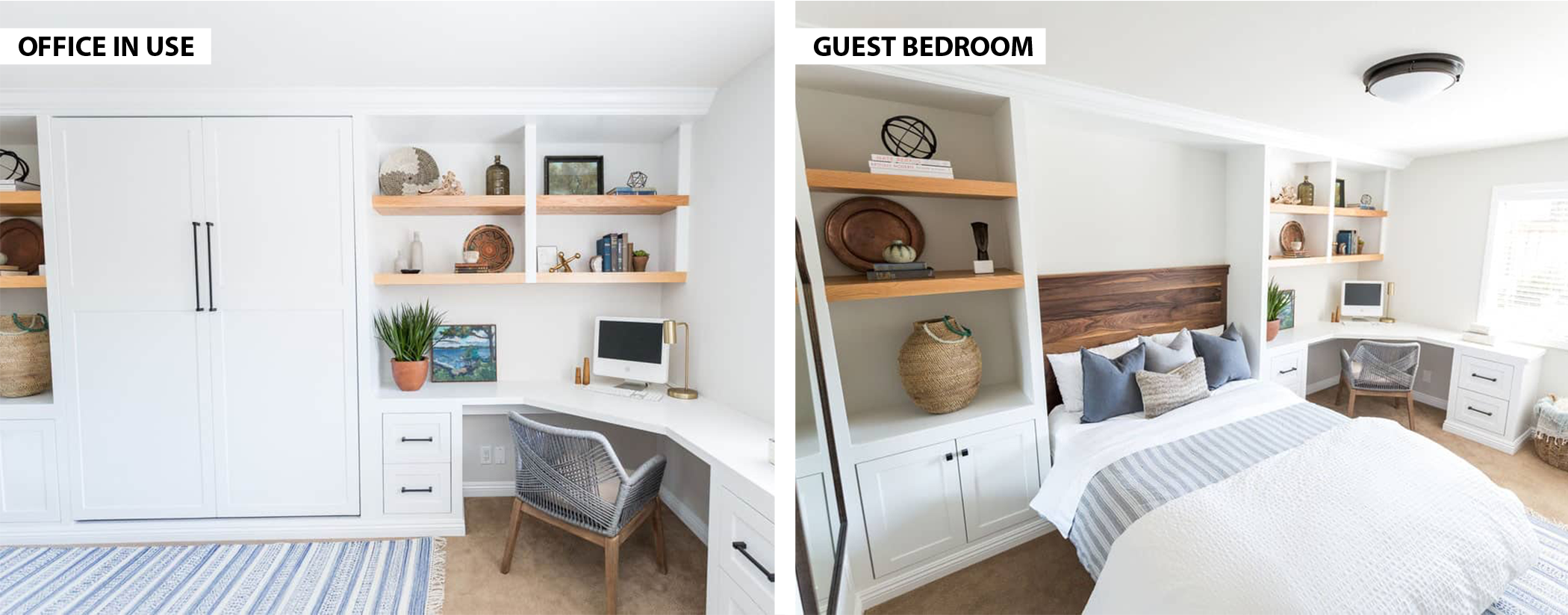
Multipurpose Rooms
Are there adaptable spaces that can serve more than one purpose? An extra room that can be transformed throughout different life stages, from an exercise room to a home office or last-minute guest room – this additional space is not something to skimp on. Yes, the overall goal of having a downsized house is to have less space but it doesn’t mean you need to be uncomfortable!
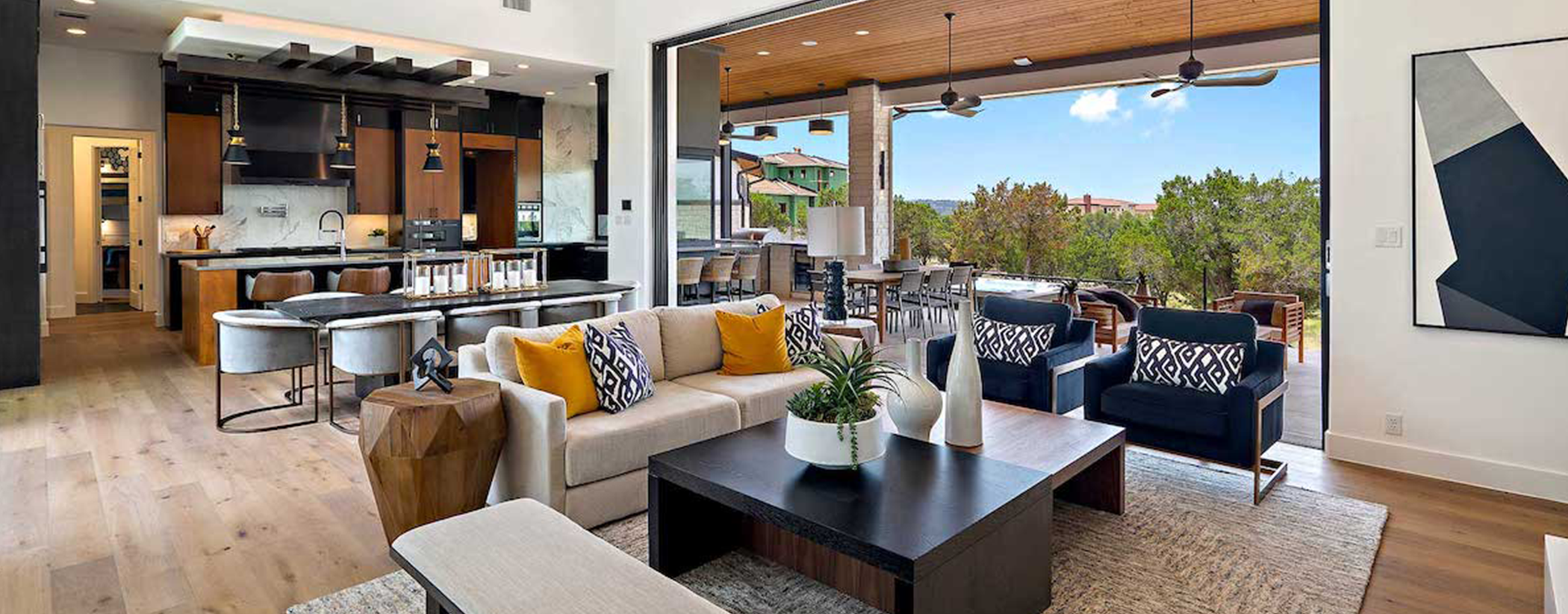
Open Layout Design
House designs that are free-flowing with minimal passageways increase housing practicality and are easier to furnish, clean, and use less heating or cooling. The less zones in a house means that it will be easier to maintain.
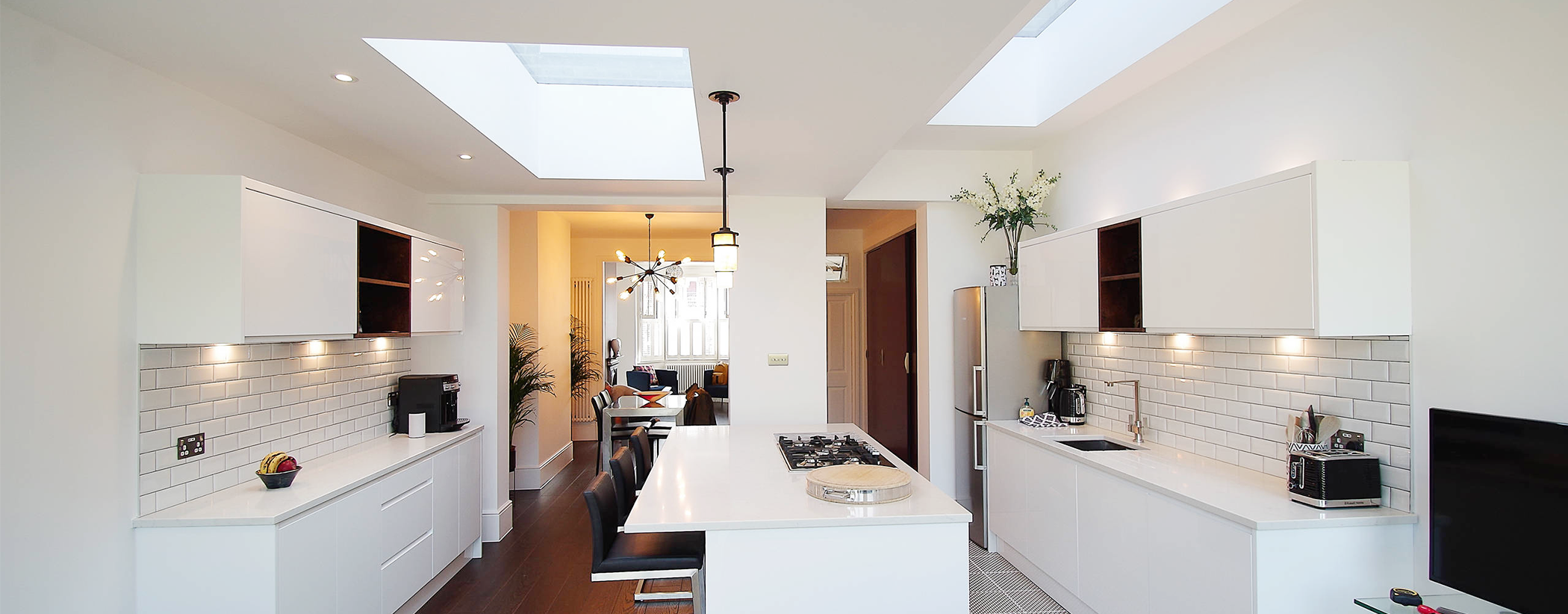
Natural lighting.
Natural lighting can make small spaces feel bigger. If possible, look at the different options available to improve dark small spaces. Think skylights, big windows and sliding glass doors.
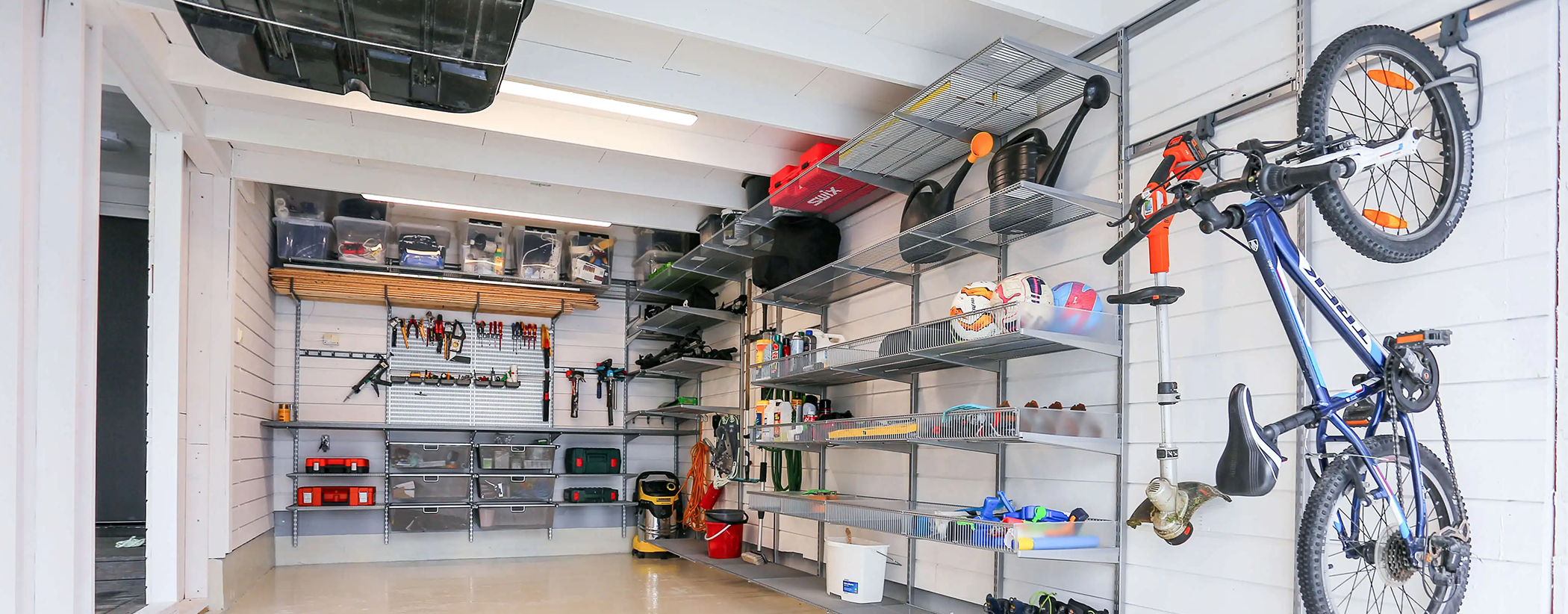
Storage Needs
With more time on your hands, you might pick up new recreational activities. Is there enough space to store all your new or existing equipment? Trailor made storage for bikes, golf clubs, fishing equipment, or gardening tools, will help keep everything out of sight and easier to manage when not being used.

Master bedroom
Ensure there is more space in the master bedroom than normal as this will be the perfect place to create a retreat when a little alone time is needed. Add window seating or a comfy armchair. Think about including a hide away tv or create a reading nook.
Perfect house plans for downsizers from our Building Partners
Below are a few plans from our building partners that are perfect for people looking to downsize. Remember all designs can be adjusted to suit your needs. Reach out to one of our build partners to learn more.
Please note: as per Clause 4.8.A from the Frontier Estate Covenants, any buildings with floor areas under 160m2(which includes garage) will require the approval of Frontier Estate.
Don’t let this deter you from choosing a house plan with floor areas slightly below 160m2 – this is an easy process to apply for and each of our Build Partners are capable to do so on your behalf!
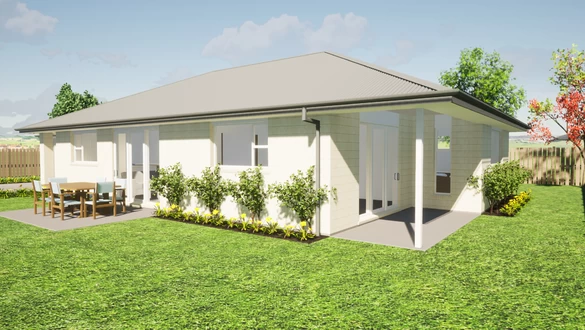
Danehill By Bennett Homes
Bed: 3 Bath: 2 Lounge: 2 Area: 158m2
- Open plan kitchen/dining
- Bathroom ensuite
- Two living areas
- Plenty of Storage
- Double car garage
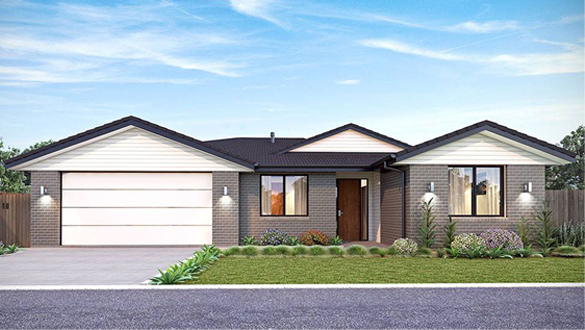
The Fitzroy By Cambridge Homes
Bed: 3 Bath: 2 Lounge: 1 Area: 158m2
- Open plan kitchen/dining/living
- Great natural lighting
- Bathroom ensuite
- Double car garage
- Separate laundry area with Storage
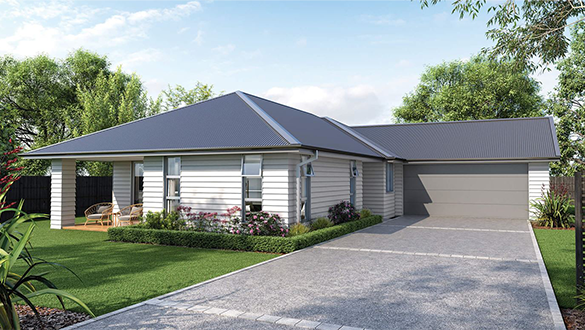
Fusion 175 By David Reid Homes
Bed: 3 Bath: 2 Lounge: 1 Area: 163m2
- Open plan kitchen/dining/living
- Bathroom ensuite
- Computer/Study nook
- Double car garage with laundry area
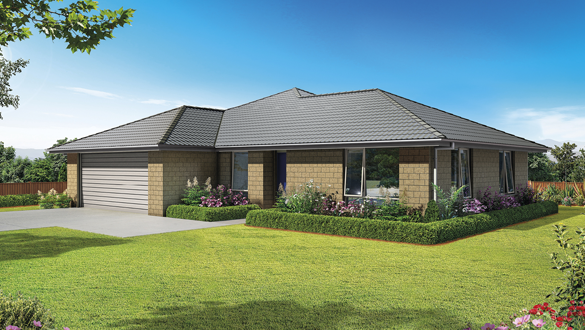
Thames By G.J. Gardner Homes
Bed: 3 Bath: 2 Lounge: 1 Area:158.9m2
- Open plan kitchen/dining/living
- Bathroom ensuite
- Multiple storage options
- Double car garage with laundry area
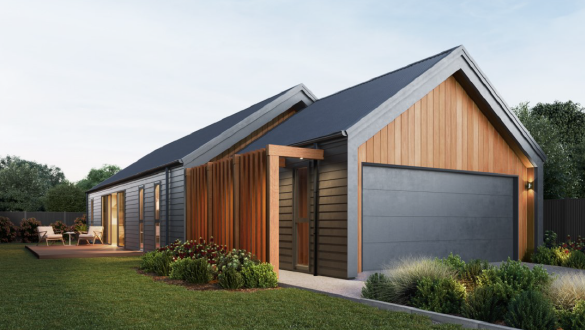
Catalina By Jennian Homes
Bed: 3 Bath: 2 Lounge: 2 Area: 160m2
- Open plan kitchen/dining/living
- Bathroom ensuite
- Master bedroom private patio
- Double car garage with laundry area
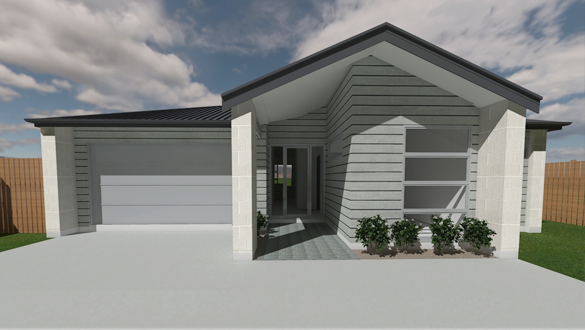
Kowhai By Lunix Homes
Bed: 3 Bath: 2 Lounge: 1 Area: 160m2
- Open plan kitchen/dining/living
- Bathroom ensuite & walk in wardrobe
- Covered alfresco area
- Double car garage with laundry area
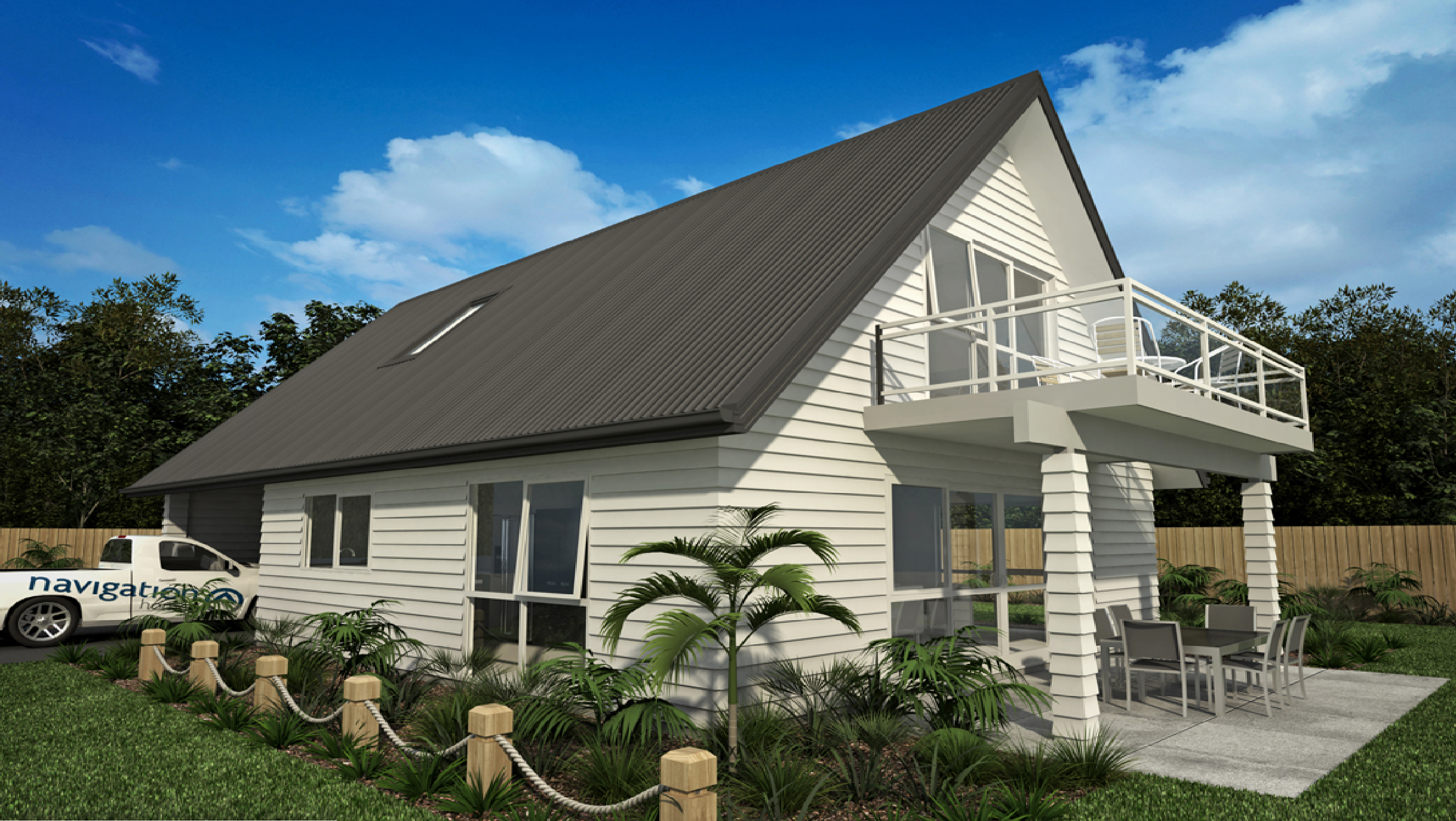
Compass – C13 By Navigaiton Homes
Bed: 2 Bath: 1 Lounge: 1 Area: 160m2
- Open plan kitchen/dining/living
- Spacious lounge with gas fire
- Fully covered verandah
- Separate office/study
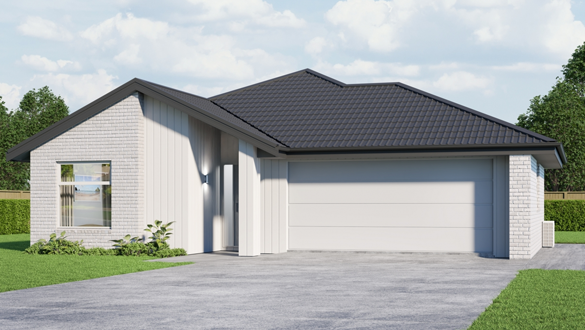
Ngatea By Platinum Homes
Bed: 3 Bath: 1 Lounge: 1 Area: 160m2
- Open plan kitchen/dining/living
- Master with walk in wardrobe
- Double car garage with laundry area
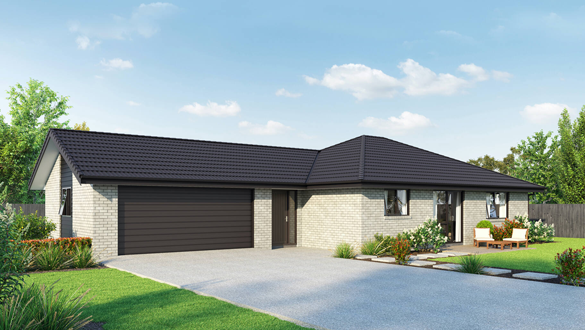
Kiwi By Signature Homes
Bed: 3 Bath: 2 Lounge: 1 Area: 159m2
- Open plan kitchen/dining/living
- Master bedroom ensuite
- Double car garage with laundry area
- Ample storage
- Great natural lighting
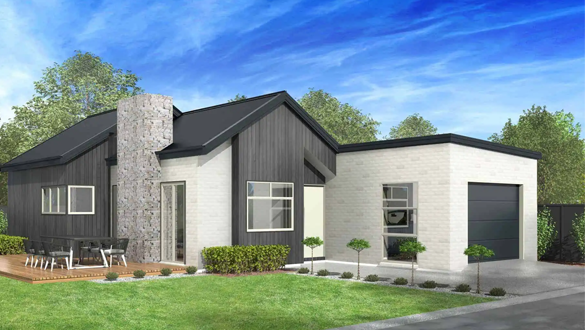
Tasman By ZB Homes
Bed: 3 Bath: 2 Lounge: 1 Area: 160m2
- Open plan kitchen/dining/living
- Separate Lounge
- Master bedroom ensuite with Walk in wardrobe
- Double car garage with laundry area
- &nbs;
- &nbs;

